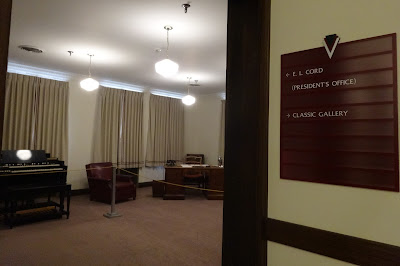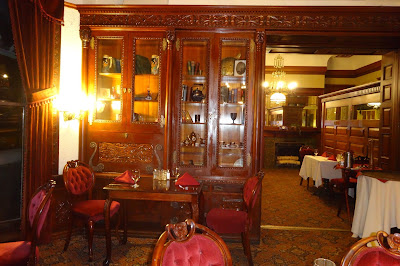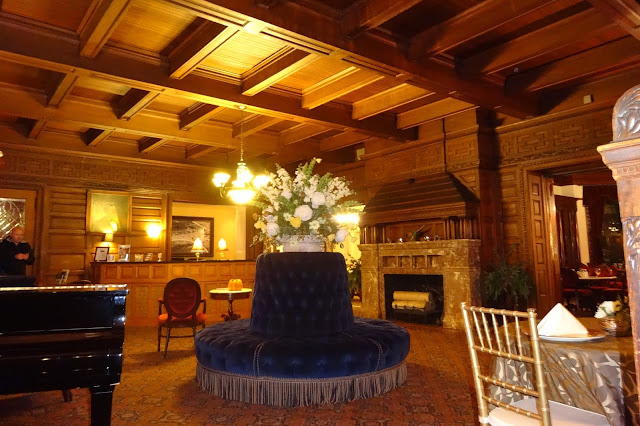
The weather was cold, wet, and extremely windy. We bundled up for the day and checked out of the hotel. With umbrellas in hand, it was time for another car museum. Today's adventure was the Auburn Cord Duesenberg Automobile Museum.
Dean stopped and got the car washed, even though it was sprinkling outside. The car wash was next to the hotel so he wanted to get a few of the love bugs off while he had the opportunity. Car washes seem to be the businesses we are always looking for when we travel. Today it was important - guess we couldn't go look at old, expensive dream cars with a dirty car of our own. Whatever it takes!


We checked in at the front desk, paid, and were given our map of the facility. Our adventure began.
The first thing we learned was that the building we were in had originally been the international headquarters of the Auburn Automobile Company. Dealers would come to the building to view all the Auburn cars and then place their orders for their own dealerships. Because of the history of what took place inside over the years, the Auburn Cord Duesenberg Automobile Facility has been placed on the National Registry of Historic Places.
There was a historic marker outside that read as follows:
Auburn Automobile Company
Auburn Automobile Company (1900-1937) Art Deco Style Administration building, built 1929-1930. Housed departments of Cord Corporation, manufacturer of Auburn, Cord, and Duesenberg automobiles. Became Auburn-Cord-Duesenberg Museum, 1974; listed in National Register of Historic Places, 1978.

The building was very sophisticated with high ceilings, fancy lighting, high panel windows, curved grand staircase, and decorative details. The feeling of luxury oozed from its walls. Then, add the elegance of the classy cars within and we felt like we should be wearing tails and a top hat as well as a long gown and pearls.

As we entered the showroom floor, we were met by a volunteer. He quickly became our best friend. He and Dean spent quite some time discussing the museum and cars in general. He was quite a character, but it was obvious, he loved what he was doing and takes pride in his knowledge.
He was called away and we started looking at the cars on the first floor. Although we would love to drive any of them off of the showroom, we did have a few favorites in this area.
 |
| 1931 Cord |
 |
| 1932 Auburn |
 |
| 1934 Duesenberg |
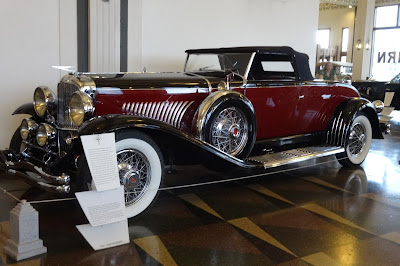 |
| 1931 Duesenburg |
 |
| 1933 Auburn |
 |
| 1937 Cord |
 |
| 1936 Cord |
 |
| 1923 Duesenberg |
 |
| 1932 Cord |
 |
| 1930 Cord |
We left the main first floor showroom and headed to the back room, still on first floor. The first thing we saw was a scene set up to portray a car going by the Auburn Cord Duesenberg Museum. The car was a 1916 Dodge which was one of the most popular cars at the time. The Dodge Brothers produced 71,000 in 1916 as compared to 2,865 produced by the Auburn Automobile Company during the same time period.


 |
| 1948 Tasco (first T-top in the world) |
 |
| 1937 Lincoln |
 |
| 1933 Checker |
 |
| 1963 Jaguar E-type |
We moved on to the second floor. The center gallery had lots of cool cars. Seeing a few of these cars close up was very special.
We moved into the gallery next door. It began with an area on racing. There was a photo opportunity in a 2003 Indy show car. Dean went first and then couldn't get out. It was a long way up to the steps on the outside. Once he finally figured a way out, then Robin went next. Upon lowering herself in, she was swallowed up in the cockpit. Finally, she found her way back to the upright position by sitting on her feet, and said, "A race car!" She crawled out like toddlers are taught to turn around backwards. There was no way she could step out like Dean.


From the Indy racer we looked at a few other racers before walking the next section of displays and cars.
The next display was called, "Why Indiana?" We learned so much about the contributions Indiana made to the development of the automobile.
 |
| 1929 Auburn |
 |
| 1929 Auburn Speedster Wooden Cabin Frame |
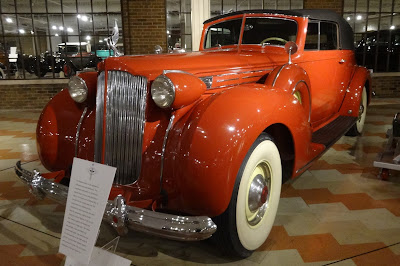 |
| 1938 Packard |
 |
| 1948 Rolls-Royce |
 |
| 1929 Cord |
 |
| 1926 Duesenberg |
We moved into the gallery next door. It began with an area on racing. There was a photo opportunity in a 2003 Indy show car. Dean went first and then couldn't get out. It was a long way up to the steps on the outside. Once he finally figured a way out, then Robin went next. Upon lowering herself in, she was swallowed up in the cockpit. Finally, she found her way back to the upright position by sitting on her feet, and said, "A race car!" She crawled out like toddlers are taught to turn around backwards. There was no way she could step out like Dean.


From the Indy racer we looked at a few other racers before walking the next section of displays and cars.
 |
| 1920 Lexington |
 |
| 1916 Westcott |
 |
| 1919 Cole |
 |
| 1920 Apperson Model 8-20 |
 |
| 1922 Haynes |
 |
| 1901 Haynes-Apperson |
The next display was called, "Why Indiana?" We learned so much about the contributions Indiana made to the development of the automobile.
 |
| 1899 Waverley |
 |
| Circa 1894 Black |
 |
| 1911 Izzer |
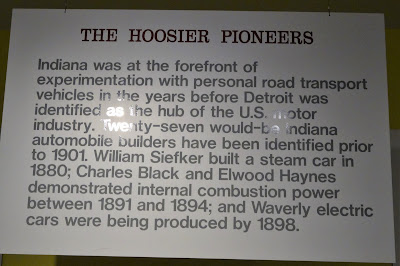
The third floor had some cars, but it was mostly offices. This was one of Robin's favorite parts of the museum since it dealt so much with the design process.


Note the slide rule in the case. Not too many people know how to use that instrument these days.

 |
| 1917 Auburn |
 |
| 1922 Auburn |
 |
| 1911 Auburn |
 |
| 1924 Auburn |
 |
| 1909 McIntyre |
 |
| 1910 Zimmerman |
 |
| 1909 McIntyre |
 |
| 1909 Zimmerman |
 |
| 1913 IMP |
 |
| 1907 Kiblinger |
Next, came another section of design rooms. Robin really enjoyed the design elements featured in this third floor. The design process was very evident and backed with examples of how the engineers followed the process. There was a fantastic slideshow going through the exact steps used in the design process to create their models. Robin took photos of each slide, but wanted to see if it was available in the gift shop.

From there, we went to E. L. Cord's office. It had quite a few interesting items inside it.



We moved on to the Classic Gallery right outside E. L. Cord's office...one more look at some classic old cars. Although there wasn't as many cars displayed, the ones that were displayed were quite beautiful.
 |
| 1930 Duesenberg |
 |
| 1931 Duesenberg |
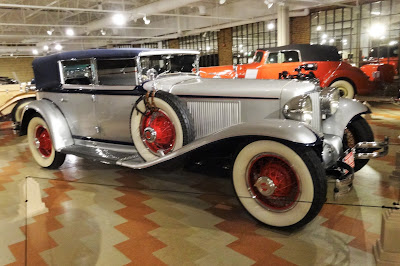 |
| 1929 Stearns-Knight |
 |
| 1930 Cord |
 |
| 1919 Locomobile |
 |
| 1935 Auburn |
We went back down to the first floor and took one last look at the luxury before us. We met our volunteer friend again who wanted to know what we thought of the museum. Dean shared some favorite cars and then Robin told him how much she loved the design process areas. She told them she was hoping to find the design slideshow presented in a DVD format available in the gift shop. We left our friend and headed to shop. When we couldn't find the DVD, we asked the manager if it was available. She said they didn't carry it. Our volunteer friend came and checked on us to see if we had found it. When we told him what we had heard, he said he wanted to check something. He left and returned with some other materials for us that were about the process. He was a terrific asset to the museum, because he had knowledge that some of the others didn't have. We checked out with our purchases and went out back to our car. The wind was still whipping, but the rain had died down to a mist. However, it was still cold!
Of course, we couldn't leave the museum without taking a few photos of the outside building and statues. There was a National Auto and Truck Museum on the property, but we knew we needed to keep going. It would have to wait until another time.


Although it was still misty when we left Auburn, we chose to take the back roads through LaGrange and Elkhart to get to South Bend. The weather was nasty as we drove through rain and dark, cloudy skies most of the way. However, we saw many interesting sights along the way.
We first came to LaGrange. The County Courthouse was in the center of the town square. The mural on the side of one of the buildings was quite detailed. We stopped at the bakery on the main downtown road and picked up some bakery goods to take with us to Merriville the next day. Of course, we might have eaten a few before our arrival.
As we continued on, we enjoyed seeing all of the Amish horse and buggies along the road. We were obviously in Amish country. We also saw lots of RVs for sale or being built along this road. Who knew that Elkhart County calls themselves "The RV Capital" of Indiana?

Finally, we made it to South Bend which was our destination for the night. We found our hotel first and checked in. However, it was raining so we didn't carry our luggage up yet. We headed out to find the Studebaker National Museum. We knew it was closed but wanted to see where we would be going the next morning. The wind was just whipping the flags and the trees.

As we drove from the museum, we loved the painting mural on the train overpass crossing the road.
We then drove to the see the campus of the University of Notre Dame. Dean wanted to take a picture of "Touchdown Jesus" for one of his friends who had attended Notre Dame. The campus was beautiful. The stadium was under a major renovation, but it was massive already. We couldn't spend much time outside because the wind chill factor made for very cold weather. The cathedral on campus was beautiful as well as the architecture of the buildings.



As we drove out on the main road of campus, we saw a cemetery on one side. Curiously, we turned in to see if there were any unique markers or famous people. Our first intriguing observation was all the piles of leaves along the sides of the cemetery road. Someone had put in a lot of work to gather the leaves, but we wondered how long they would stay in the neat rows with the wind as strong as it was. We did see a couple interesting markers. The cemetery wasn't very big, but it was worth the drive through.


We headed back to the our hotel, Staybridge Suites. We hadn't stayed at a Staybridge on our travels, but it was in the area we wanted to be in as well as the right price. After taking our luggage upstairs, we relaxed a little bit. Our room was very nice.



We had read information about the Studebaker Mansion, which was now opened for dinner. Robin called and got reservations at the "Tippecanoe Place," but not until 8:30 pm.
Finally, it was time to get ready for our dinner adventure. We were really excited to see what the mansion looked like from the inside. We knew it would be too dark to see the outside, but we could go back after going to the museum the next day. We dressed warm because we knew the weather would be cold.
We arrived at the Tippecanoe Place. Wow! It definitely was a mansion.
Inside, it was gorgeous. We were escorted into the dining room and given a booklet all about the history and rooms in the mansion.

There were not a lot of people in the dining room on this weekday evening at 8:30 pm. We had 2 servers waiting on the approximately 10-12 tables of people. Both of them were very knowledgeable, not only on the menu, but also on the history of the mansion.
We ordered our food and then read through the booklet they had given us for the table. The history was fascinating. Here are some snippets from the booklet:
 "In 1884, Clem Studebaker, President of Studebaker Corporation ( Largest
"In 1884, Clem Studebaker, President of Studebaker Corporation ( LargestWagon Manufacturer in the World) “begins to feel he ought to have a larger
house and one more nearly corresponding in its character with the
position he had obtained in the affairs of the world.” The site of his
mansion would be at the corner of West Washington and Taylor St, just
west of Downtown South Bend on 3 plus acres of land. The house would
be built on a bluff, which ran diagonally through 2.65 Acres of grounds,
and the carriage house and conservatories would be dedicated to the
additional acre in the back."
"Clem chose Henry Ives Cobb, one of the best known architects in Chicago,
to work with him on 'mapping out' all the details of the home. The home was
nearing completion towards the later part of 1888, and the next few months were
dedicated to final landscape work and interior furnishing installation. In February of 1889, the
Studebaker family finally took possession of their new home. Tippecanoe Place has approximately
forty rooms, with twenty uniquely different fireplaces, and close to 24,000 Sq. Ft. of living space
on four floors. The interior of the home emphasizes high quality wood work throughout with
expert carving skills. The total cost of construction was estimated at $250,000, with an additional
$100,000 dedicated to furnishings and art collection. To put this actual cost into perspective, the
typical monthly rental for a good house in South Bend was $12 in 1880. In October of 1889, just
eight months after final construction, disaster struck as the house was severely damaged by fire.
The entire top of the house was burned off, leaving only the stone facing walls unharmed. Since
the structure was thought to be basically fireproof, vary little insurance was carried by the
Studebakers. Within a year, the house was completely rebuilt at an additional cost of close to
$100,000."
One of our questions was why was it named Tippecanoe Place. After reading and asking our waiter, we found out no one really knows which of 2 theories are responsible. First theory has to do with the Miami Indian Chief Tippecanoe. The Miami Indians occupied the North Indiana area since the 1600s. When the first white man, Alex Coquillard, settled in the area during the early 19th century, he and Chief Tippecanoe became allies. During this same time, the US Government began making treaties with Native American tribes east of the Mississippi River. Under the Treaty of Tippecanoe in 1832, the Native Americans of northwestern Indiana relinquished their property, allowing the white settlement of Indiana.

The second theory has to do with President William Henry Harrison. In 1800, he became governor of the newly formed Indiana Territory. He was given the task of trying to secure more land from the Native Americans. He commanded the American forces in the battle of Tippecanoe in November 1811. The victory led to William Henry Harrison's 1840 presidential campaign slogan, "Tippecanoe and Tyler, too!" President Harrison's grandson, Benjamin, was good friends with Clem Studebaker. In 1888, Benjamin Harrison won the presidential election and became the 23rd President of the United States. He appointed his friend, Clem, to his inauguration committee and to the first Pan American conference between the US and Latin American nations. President Harrison also placed an order for 5 new carriages from the Studebaker Manufacturing Company right after he was elected. It is rumored that Clem Studebaker named his mansion in honor of his close friend's grandfather, William Henry Harrison, the hero of the 1811 Battle of Tippecanoe. Either theory would account for the name of the mansion, Tippecanoe Place.
The occupants of Tippecanoe Place have been as follows:
- 1889 - 1933: Clem (died in 1901) and Anna Studebaker (died in 1916)
- 1889 - 1933: Oldest son, George and Ada Studebaker (Tippecanoe Place willed to George upon Anna's death)
- 1933: George and Ada declare bankruptcy and abandon Tippecanoe Place; furnishings are auctioned and mansion put up for sale
- 1934 - 1941: remained empty due to Great Depression
- 1941: E.M. Morris purchases property for $20,000 and bequeaths it to the South Bend Board of Education to be used as a School for the Handicapped
- 1941 - 1946: World War II occurs and Tippecanoe Place is commissioned and used by the Red Cross
- 1947 - 1970: E.M. Morris School for Crippled Children
- 1971 - 1974: Used as School Offices and Administration
- 1975 - 1979: Southhold Restorations (Local Historical Preservation Group - Forerunner to Northern Indian Historical Society)
- 1980 - present: Tippecanoe Place Restaurant Continental Restaurant Systems, a division of Ralston Purina; purchased in 1979, spent $2 million restoring and converting the mansion into a restaurant; property sold by successor interest, Paragon Steakhouse, in 2001 to the Matteoni Family, who acquires the restaurant operation in 2008
If only the walls could talk...we are sure there are many stories to be told. The servers did tell us about their personal experiences with ghosts.
Our food was very tasty, but the experience was the highlight. We took our booklet and began our tour of the 4 floors of the mansion. Keep in mind, each room is set up for dining so envision the original furnishings.
The Library, Family Sitting Room, Sun Room, and Grand Hall were all on the main floor (actually the second level) as well as the Drawing Room/Parlor (Dining Room) and Solarium/Statuary Room (side room off the Dining Room) which are pictured at the beginning of the Tippecanoe Place section above. Note the detailed woodwork, high ceilings, and decorative mouldings. There were a few other rooms on this level, which we did not see (Formal Reception Room and Den).





The Grand Staircase was unbelievable! The lions on the bottom sides, the detailed carving, the design of the stairway, and the seasonal decorations added to the luxury of the mansion.










An interesting picture hung on the wall outside of where Anna and Ada's Sitting Rooms once were. It was of a familiar horse, known by many television fans, and of course, a Studebaker.

We walked on up to the next level (fourth). The rooms on this level were Servant/Guest Quarters and Ballroom.



On the lower floor (first), we saw the First Level Reception and Billiard Room, State Dining Room, Family Breakfast Room/Personal Dining Room. Behind the Breakfast Room Used to be the Butler’s Pantry connecting to the Servants Dining Quarters. It is now the Kitchen.




The Sub Basement is beneath the lower level. It was not available for guests to tour. It was a one lane, manual, "bowling alley" and boiler room (where coal and wood were burned to supply hot water to heat the house through pipes. The house was originally lighted by gas. It was electrified right after the turn of the century.
We left Tippecanoe Place absolutely amazed at how beautiful it was. We were thrilled that we had gotten the chance to eat dinner there and explore on our own.
We headed back to the hotel, and got ready for bed. Our dreams would be of luxurious rooms and furnishings as well as luxury automobiles. We had seen so many gorgeous cars earlier in the day. Tomorrow would be full of more exciting adventures.






























